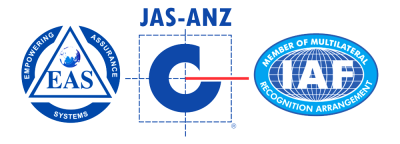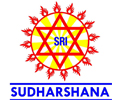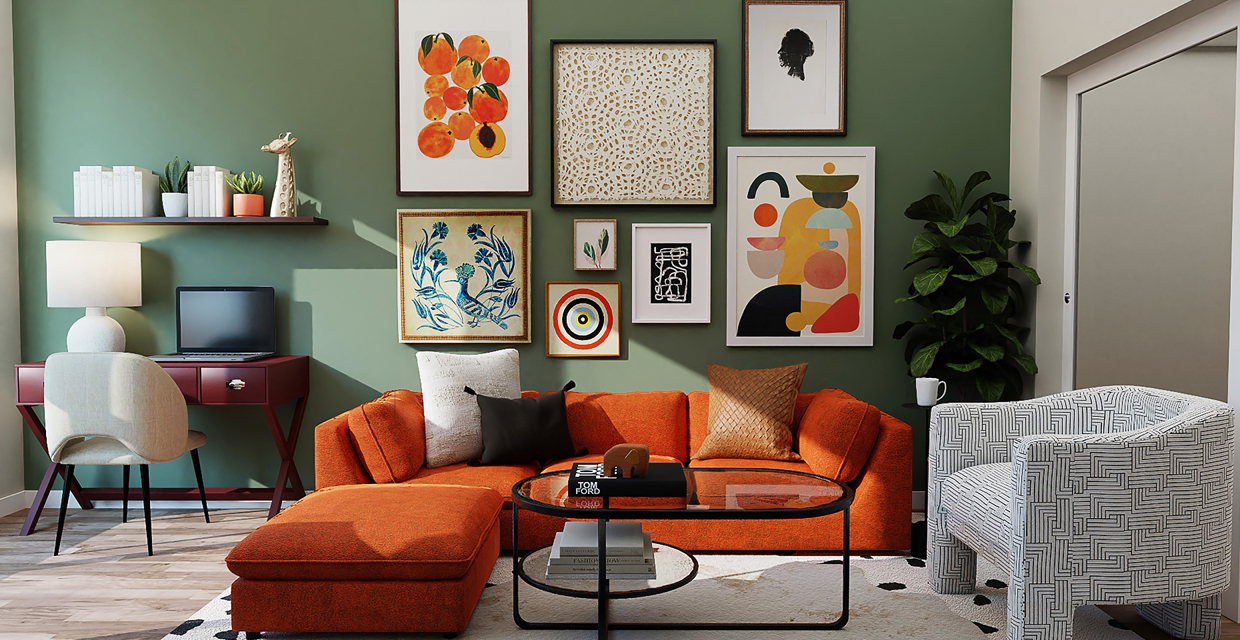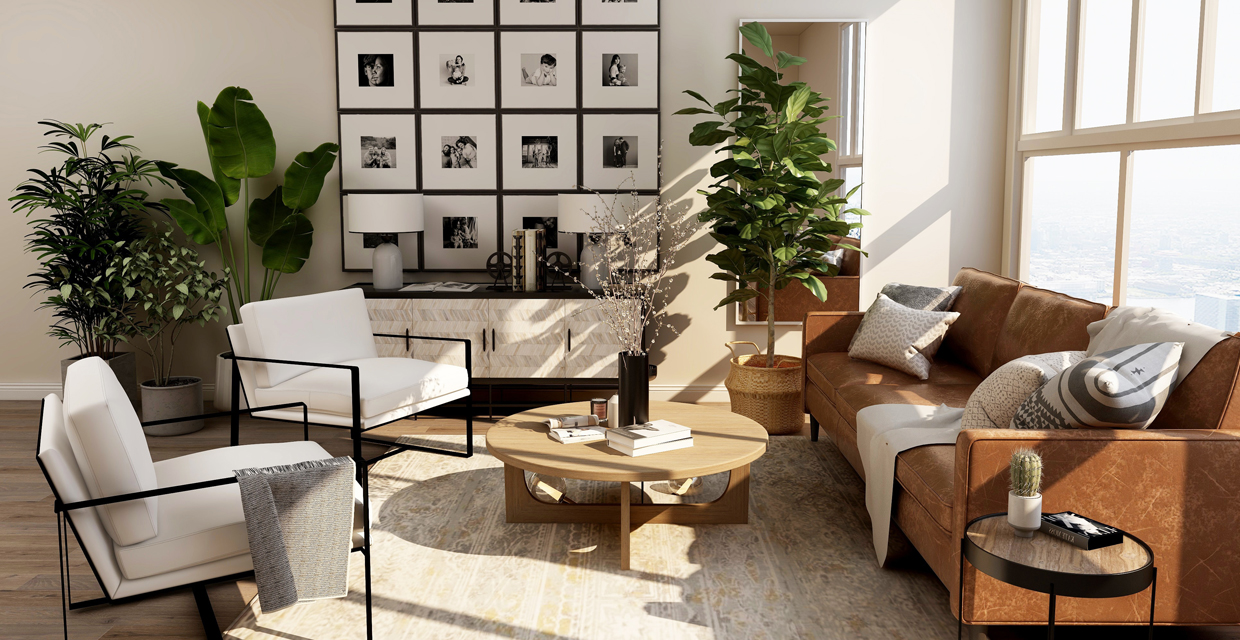ANUGRAHA
Virugambakkam, Chennai.
3 BHK
1685 Sq.ft.
3 Bed
3 Bath
Covered Parking
2 BHK
1150 Sq.ft.
2 Bed
2 Bath
Covered Parking
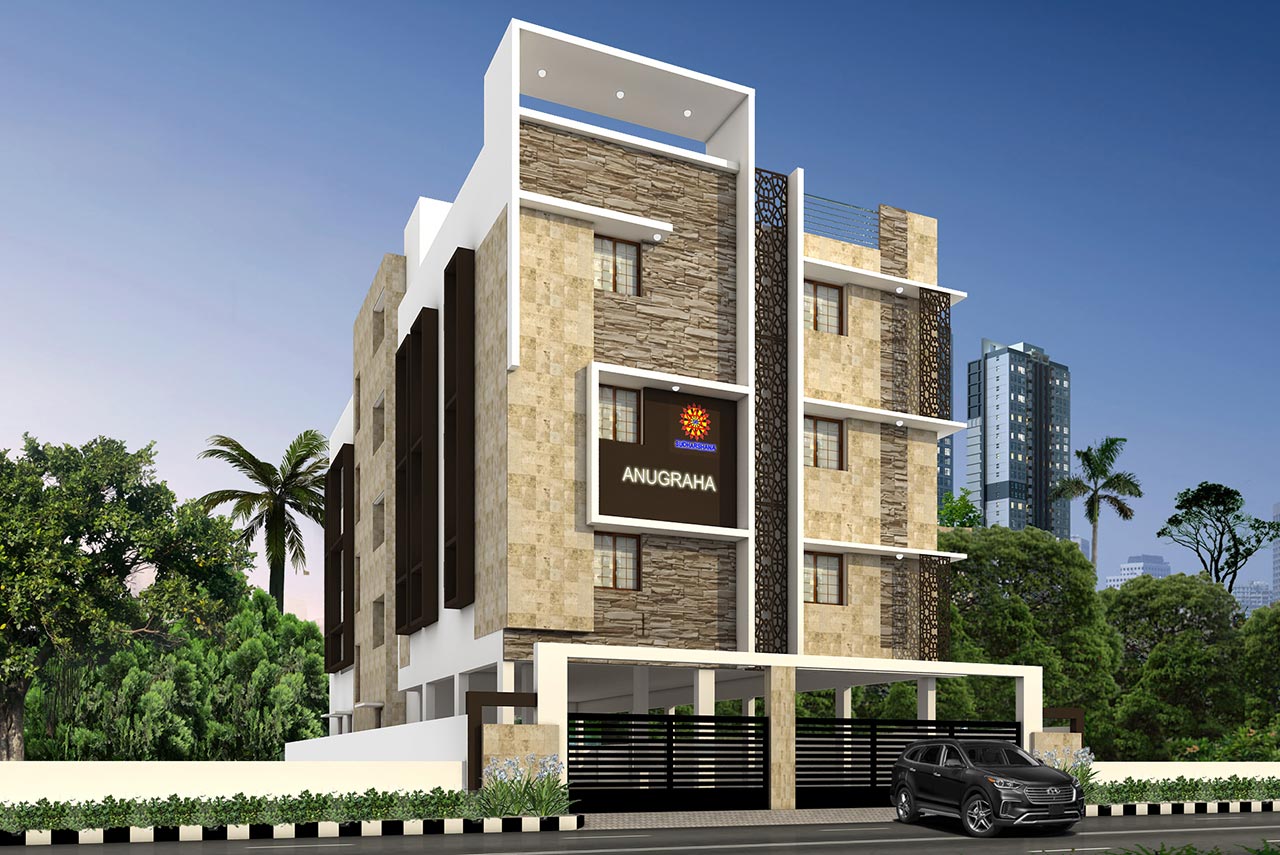

Friendly
Homes

Superior
Standards

Contemporary
Architecture

Timely
Delivery

Quality
Construction

Proximity to
Amenities
ABOUT ANUGRAHA
No. 17/182, 3rd Main Road, Natesan Nagar, Virugambakkam, Chennai 92.
Every Sri Sudharshana home is built on solid foundation and framework of trailblazing building techniques, thus elevating “ANUGRAHA” to a totally advanced living space. ANUGRAHA comprises of 2 & 3 Bedroom apartments that are designed to meet contemporary taste and offers sleek lifestyle amenities, spanning 1150 and 1685 Sq.ft.
As you step into the brand new home, you will enjoy a drawing room, with vitrified flooring, spcaious master bedroon, kitchen and bathroom with state of the art fittings. As you enjoy the luxury of your home, you will also enjoy the proximity to shopping complexes, educational institutions, parks with easy access to all major freeways.
APARTMENT AVAILABILITY
| Floor | Apt No. | BHK | Sq. Ft. | Availability |
|---|---|---|---|---|
| 1st floor | A1 | 3 BHK | 1685 | Sold |
| B1 | 2 BHK | 1150 | Sold | |
| 2nd floor | A2 | 3 BHK | 1685 | Sold |
| B2 | 2 BHK | 1150 | Sold | |
| 3rd floor | A3 | 3 BHK | 1685 | Sold |
| B3 | 2 BHK | 1150 | Sold |
PAYMENT SCHEDULE
| On Booking | 10% |
| On Agreement | 10% |
| On Registration | 40% |
| On Roof Level of your Apartment | 20% |
| On Plastering of your Apartment | 5% |
| On Flooring of your Apartment | 5% |
| On Completion | 5% |
KEY PLAN
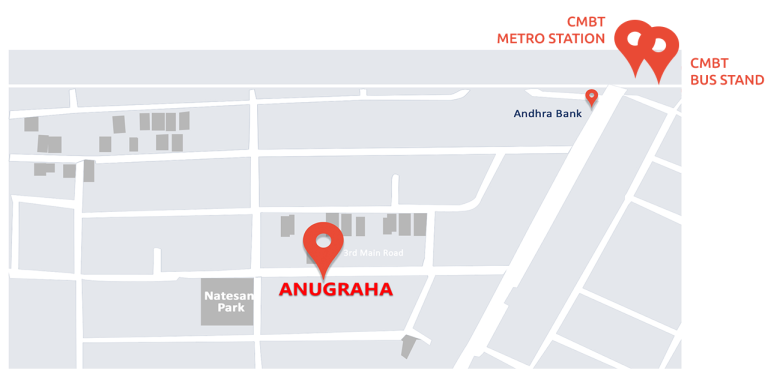
17/182 3rd Main road, Natesan Nagar, Virugambakkam, Chennai 92.
DIRECTIONS
TYPICAL FLOOR PLAN - I, II & III
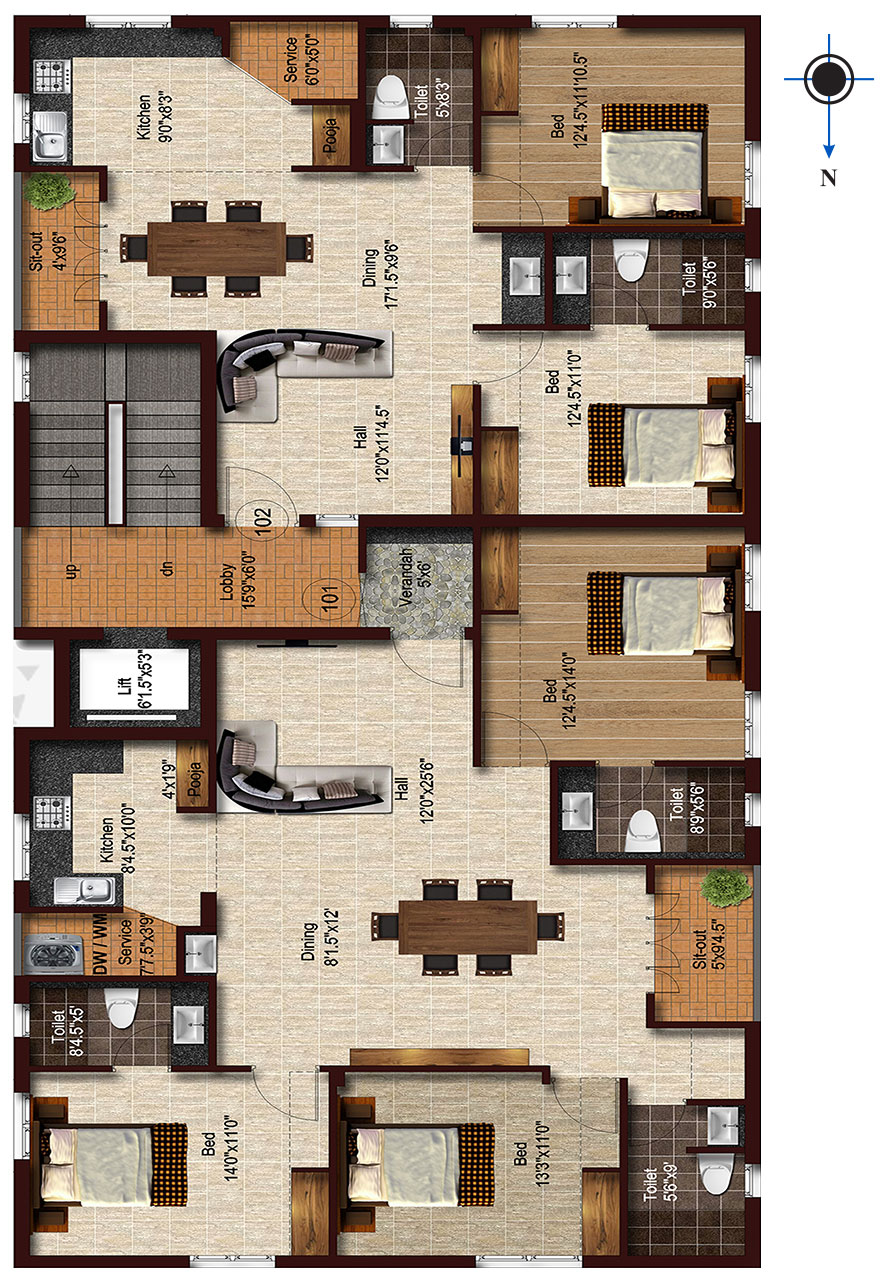
SPECIFICATIONS

General
- Elegant Elevation
- Good Ventilation
- Lobby in Stilt floor
- Exterior tiles for car park area
- Pavers for paving area

Flooring
- Branded Vitrified Tiles 2'x2' for floor
- Designer Tiles for Toilet Walls up to 7 feet height
- Black Granite for Kitchen Platform
- Granite flooring for Lobby Staircase, and Lift Entrance walls
- Exterior tiles for Car Parking area

Carpentry
- Teak Wood for main door frame & solid panel shutter with varnish
- Wood frames for all other doors
- Flush doors for other rooms
- UPVC windows with MS Grill

Electrical
- FRLS wires
- AC Point in Living, Dining & Bedrooms
- TV Point in Living & Master Bedroom
- Modular Switches with Metallic Boxes
- Exhaust Fan Point in Toilets & Kitchen
- Phase change-over Switches with ELCB in Main Board
- CCTV surveillance System - for common Area
- Security: Access control system in common entrance
- Telephone point in Living Room

Painting
- Premium Emulsion paint for interior
- Weather coat emulsion for exterior
- Varnish for Main Entrance Door

Plumbing
- Parryware closets and wash basin in toilet
- Counter wash basin in Dining
- Jaquar CP Fitting
- SS Sink in Kitchen
Questions? Contact our sales team
Registered Office
(off 93rd Street),
13th Sector, KK Nagar,
Chennai – 600 078.
Telephone
+91-98401 76723
Request for Quotation
Contact us and we will help you find your dream home!
Our Accreditations
